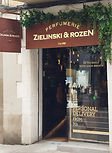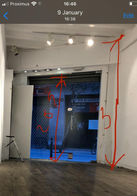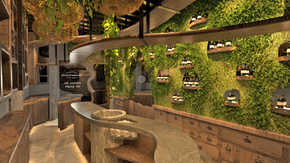Strategic retail design: Zielinski & Rozen, Barcelona
Project overview
Role: Interior designer & Project manager
-
Full concept
-
Co-execution management
Scope: Retail design, experience strategy, bespoke interior design
Employer: Sempre.life
Location: Barcelona (ES)
Date: 2023 Area: 21 sqm (3m x 7m)
Project Goal
Zielinski & Rozen's entry into Barcelona demanded a space that felt authentic, calming, and unhurried: a sensory oasis.
Challenge: How to transform a tiny 21 sqm (3m x 7m) space into the first Zielinski & Rozen shop, integrating all brand requirements while delivering an immersive customer journey.
Dual Strategic Goals:
-
Experience (CX): Design an authentic and sensorial journey, optimizing customer touchpoints.
-
Operations: Maximize space organization to support the workflow and integrate all functions efficiently within the limited area.



Client Requirements
(Space Functions)
The design successfully integrated all required customer zones into the small space:
-
Checkout & Packaging zones
-
Customer seating & Drink area
-
Product sampling / Testing Zones
-
Product display (accommodating required brand packaging sizes)
-
Central sink
-
Product storage
MY SOLUTION: Bespoke Design Enabling Service Efficiency
My journey
Site survey and client brief
Floor plan before
.png)
CHALLENGs & bespoke solutions
The primary challenge was designing a fully functional and aesthetically rich perfumery within a very small footprint (3m x 7m),
all while respecting client requirements and the signature Sempre.life style.
This project was not an interior fit-out; it was a total, ground-up design where every detail was custom-made to maximize functionality and impact.
Focus on Custom-Made (Bespoke) Elements
Define the unique identity of the store, the entire environment was conceived and created from scratch.
Maximum efficiency and integration of functional zones.
Designing and creating every element from scratch with organic shapes and raw materials.
Limited Space (3m x 7m)
Unique Aesthetics
CHALLENGs
SOLUTIONS
Display furniture, shelving units, and testing tables.
The central stone sink (a key element of the concept).
Custom-patterned floor tiles designed specifically for the space.
Bespoke main door handle made with reclaimed wood, from the warehouse leftover.
Custom display niches and the green wall with suspended mushroom-like shelves.
Functional furnishings
Focal Point
Architectural Details
Unique Touches
Display
Category
Bespoke Elements Designed
Colors and materials selection

Preserved plants,
and moss.

Reclaimed wood

Belgian bluestone

Brushed Copper
Spatial design
Before
.png)
Floor plan after
.png)
3D Modeling

I

Entrance
H

-
Product display
-
Product storage
G

Large shelves
F
Sink
A

-
Mirror, which creates an infinite effect on the room.
-
Sliding door mirror

A
B
C
D
E
F
H
G
I
C
B

Flexible area:
-
Drinking and sitting area
-
Product testing area
-
Greenwall
-
Mirror
-
Mushroom shelves
-
Product storage
-
Foldable bench

D

Product testing area
E

-
Air conditioning
-
Product display
-
Product storage
-
Payment/packaging area
Design choices
All product display areas were custom-designed by hand to achieve an organic aesthetic while precisely aligning with the dimensions of the client's products.
_edited.jpg)

I designed dedicated seating areas to support the client’s preference for offering drinks to guests.
.jpeg)
The form echoes the mushroom-inspired shelving, but more importantly, it was conceived to give new life to a reclaimed piece of wood that I found in Sempre.life’s storage.
_edited.jpg)
The use of mirrors was intentionally chosen to create a sense of depth and visual infinity, enhancing the spatial perception of a small room.
.jpeg)



















.png)
.png)
.png)
_edited.jpg)
.png)






























